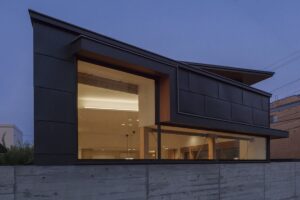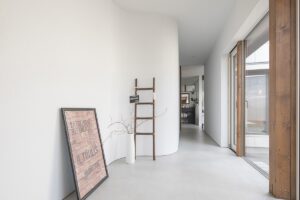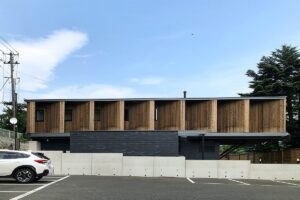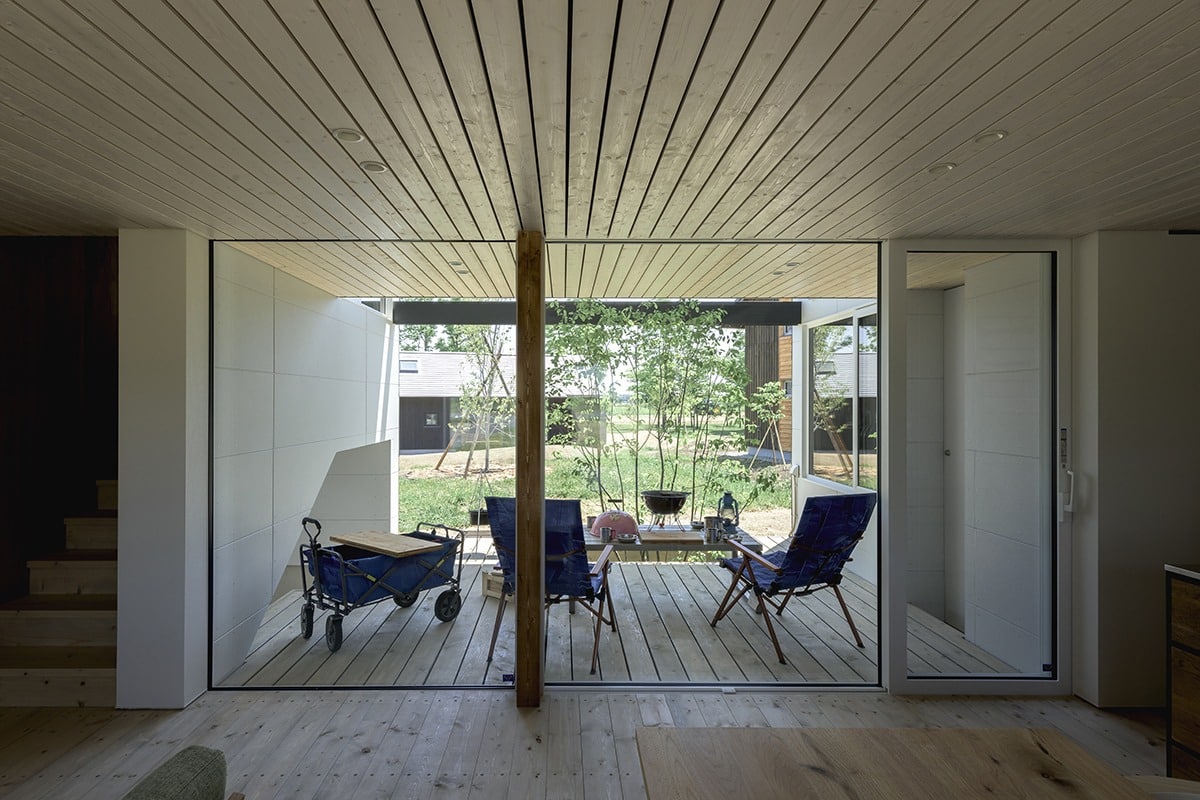



南幌町で理想の住まいを探して
南幌町は、北海道の豊かな自然と農業が息づく町。かつては夕張鉄道が走り、歴史ある街並みを持ちながらも、現在は新たな住宅地としての可能性を秘めています。そんな南幌町で、新しい暮らしの形を提案したのが inside-out
Find Your Ideal Home in Nanporo
Nanporo Town is a place where Hokkaido's rich nature and agriculture thrive. Once home to the Yubari Railway, it retains a historic streetscape while also holding potential as a new residential area. It is in this evolving town that Inside-Out proposes a new way of living.
南幌町の風景に調和する家づくり/夕張鉄道の記憶を継承する配置設計
南幌町の街並みは碁盤の目状に整備されていますが、かつて存在した夕張鉄道の軌跡が約45度の角度で残っています。この歴史を活かし、建物を鉄道のラインに沿わせて配置しました。 これにより、南面採光を確保しながら効率的に日射をコントロールしています。また、隣家との窓の位置が正対しないため、視線が抜けることで開放感のある奥行きを生み出します。加えて敷地境界が曖昧になり、屋外空間がより魅力的に感じられる様に考えています。
シンプルな家型が生み出す室内外のつながり
南幌町は農業の盛んな町です、ハウスなどの風景に馴染むよう、建物はシンプルな「家型」としています。そこから一部をくり抜き、ウッドデッキを滑り込ませ、室内の光環境を調整しながら、室内外がつながる空間を作りました。
リビングは、このくり抜いた部分にあるウッドデッキとつながり、まるで「内と外が反転 (inside-out)」したような曖昧な室内外空間 を作っています。北海道の四季折々の自然を感じながら、まるでグランピングを楽しむような暮らしを想像しました。
2階の開放的な空間設計/反射光が創る心地よい空間
2階は、1階とは異なる光のデザインを考えています。1階の壁面や地面(冬は雪面)からの柔らかな反射光が室内を包み込み、明るく心地よい空間 を作り出します。
また、天井高を変えることで、空間にメリハリ を生み出し、より開放的な印象を与えています。1階と同様に、家型をえぐることで生まれた中間領域が、室内と屋外のつながりを豊かにします。
高性能な住宅 × 新しい住まいの提案
このモデルハウスは、高性能な住宅でありながら、空間の工夫を随所に取り入れた新しい住まいの形 を提案しています。南幌町で快適な暮らしを実現したいと考えている方に、ぜひご覧いただきたい一棟です。
南幌町で注文住宅やモデルハウスをお探しの方、inside-out の家の様に新しい暮らしの可能性を一緒に作ってみませんか?
Harmony with the Landscape of Nanporo / A Layout Design that Inherits the Memory of the Yubari Railway
The streetscape of Nanporo is organized in a grid pattern, but traces of the former Yubari Railway remain at a 45-degree angle. Leveraging this historical element, we aligned the building along the railway’s path. This design allows for southern sunlight to be captured while efficiently controlling solar exposure. Additionally, since the windows do not directly face those of neighboring houses, the sightlines create a sense of openness and depth. Moreover, the boundaries of the site become blurred, making the outdoor space feel more inviting and appealing.
The Simple House Form Creating a Connection Between Interior and Exterior
Nanporo Town is an agricultural hub, and to blend seamlessly with the landscape of houses and farms, the building adopts a simple "house form." A portion of the structure is carved out, allowing a wooden deck to slide in, adjusting the interior light environment while creating a connection between the interior and exterior. The living room connects to this carved-out wooden deck, creating an ambiguous indoor-outdoor space that feels as if the "inside and outside have reversed (inside-out)". This design invites the changing seasons of Hokkaido's natural beauty into the home, evoking a lifestyle akin to enjoying glamping.
Open and Expansive Second-Floor Design / Comfortable Spaces Created by Reflective Light
The second floor is designed with a different approach to light than the first floor. Soft reflective light from the walls and ground (or snow in winter) gently envelops the interior, creating a bright and comfortable space. Additionally, varying the ceiling height creates contrast within the space, enhancing the sense of openness. Just like the first floor, the intermediate spaces created by carving the house form enrich the connection between the interior and the outdoors.
High-Performance Homes × Innovative Proposals for Modern Living
This model house proposes a new form of living, incorporating thoughtful spatial design while maintaining high performance. It's a must-see for anyone looking to create a comfortable life in Nanporo. For those searching for custom homes or model houses in Nanporo, why not join us in creating new possibilities for living, just like the Inside-Out house?