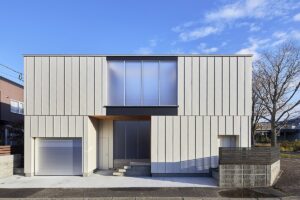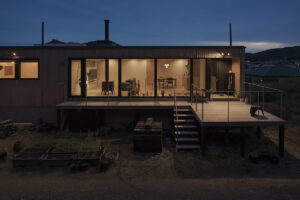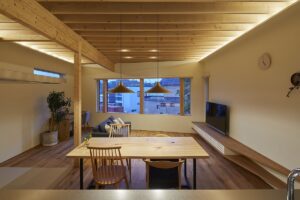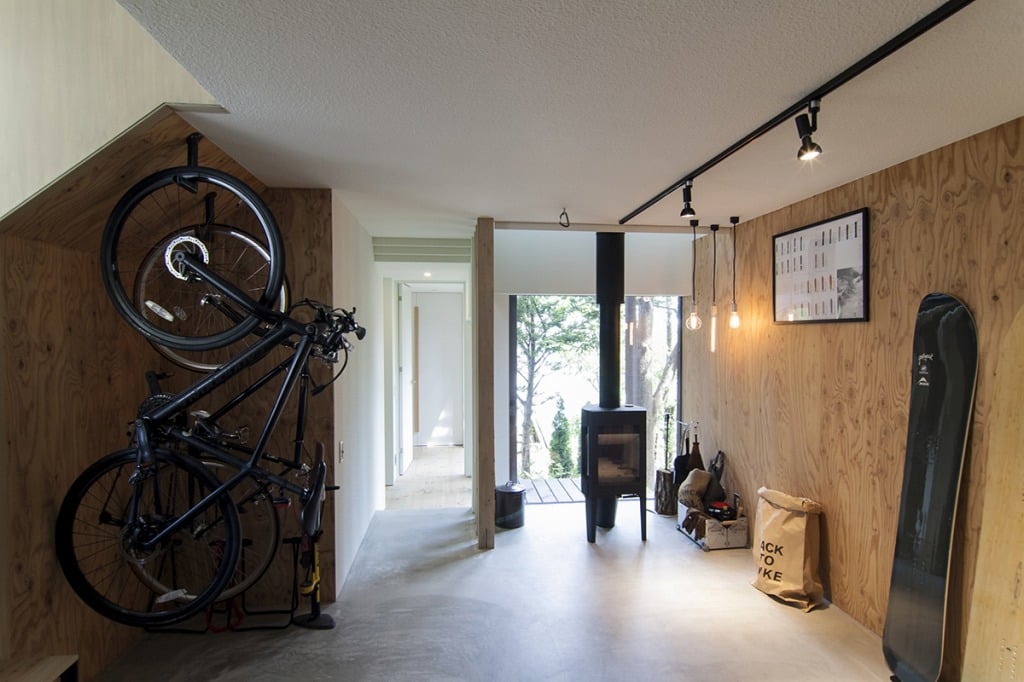



札幌市西区の土地探しから始めた、
傾斜地の高基礎とスキップフロアの住まい
土地探しからご一緒に。段差のある敷地を活かした住まいづくり
この住まいは、札幌市西区の小高い丘にある傾斜地に建っています。敷地は道路より半層分下がった場所にあり数年売れ残っていました、一般的には敬遠されがちな立地条件でしたが、その分、土地取得費を数百万円で取得でき、大きく費用を抑えることができました。私たちは敷地探しから施主とともに取り組み、この段差を活かすかたちで設計へと展開しました。
A split-level house with a high foundation on a sloped site, starting from land search in Nishi-ku, Sapporo.
Together from the land search: designing a home that makes the most of a site with elevation changes.
This home is located on a sloped site atop a gentle hill in Nishi Ward, Sapporo. The plot, which sits about half a level below the road, had remained unsold for several years due to its unconventional terrain—often avoided in typical property searches. However, this allowed the land to be purchased at a significantly reduced cost, saving several million yen. From the beginning, we worked closely with the homeowner in the land search, and the design evolved by making full use of the site's elevation difference.
高基礎を土留めとして活用し、造成費も最小限に
敷地の高低差をそのまま受け入れ、高基礎としています。これにより、擁壁などの造成を必要とせず、基礎そのものを土留めとして設計することで、建設コストの抑制に成功しています。造成のための大きな土工事を回避しながら、建物の構造と敷地の自然条件を一体的に捉えた事例です。
札幌の街並みへ開く、北向きL型プラン
南側は隣家から見下ろされるため、開口は最小限にとどめつつ、採光と通風を確保。視線が抜ける北側には木々の緑と札幌の街並みが広がっており、この景色に向かって建物をL字型に開く構成としました。静かな環境と眺望を両立させた設計です。
高基礎と土間空間がつくる、快適な温熱環境
コンクリートの高基礎は、外気と室内の熱をやさしくつなぎ、蓄熱性を活かして居住空間の温度を安定させています。広い玄関土間は、趣味のアウトドアギアの手入れや保管にも最適で、実用性と快適性を兼ね備えた空間となっています。
スキップフロア構成とオーバーハングがつくる広がり
建物は敷地の傾斜に合わせてスキップフロアで構成されており、限られた床面積でも高さ方向に豊かな広がりを感じられます。玄関上部には2階がオーバーハングし、外観に立体的なアクセントを与えるとともに、アプローチに印象的な表情をもたらしています。
家事目線の設計配慮・キッチン脇の収納と家事動線
キッチンの脇には、食品庫と食器棚を兼ねた収納スペースを設置し、生活感を見せない整った空間に。さらにその隣に洗面脱衣室(UT)を配置することで、家事動線の無駄を省き、日々の使いやすさを重視した設計としています。
By utilizing a raised foundation as a retaining wall, site preparation costs were kept to a minimum.
The natural elevation difference of the site was embraced by designing a raised foundation. This approach eliminated the need for large-scale retaining walls or extensive land grading, effectively using the foundation itself as a retaining structure. As a result, construction costs were significantly reduced. This project demonstrates an integrated design approach that harmonizes the building’s structure with the site's inherent topography.
An L-shaped Plan Opening Towards the Cityscape of Sapporo
On the south side, where the house is overlooked by neighboring buildings, openings are kept to a minimum to ensure adequate natural light and ventilation. On the north side, however, the view opens up to a landscape of trees and the cityscape of Sapporo. The building is designed with an L-shaped plan, oriented towards this scenic view. The design successfully balances a quiet environment with a beautiful outlook.
A Comfortable Thermal Environment Created by the High Foundation and Dirt-Floor Space
The concrete high foundation gently connects the outdoor air with the interior temperature, utilizing its thermal mass to stabilize the temperature of the living space. The spacious entrance dirt-floor area is ideal for maintaining and storing outdoor gear, creating a space that combines practicality and comfort.
The skip-floor layout and overhang create a sense of openness and spaciousness within the design.
The building is designed with a skip-floor layout to match the slope of the site, allowing for a sense of expansive verticality despite the limited floor area. The second floor overhangs above the entrance, adding a three-dimensional accent to the exterior while providing an impressive and distinctive expression to the approach.
Design Considerations from a Household Perspective: Storage and Workflow Next to the Kitchen
Next to the kitchen, a storage space that serves as both a pantry and a dish cabinet has been installed, creating a tidy space without visible clutter. Additionally, placing the utility room (UT) adjacent to it eliminates unnecessary movement in the household workflow, ensuring a design that prioritizes everyday usability.