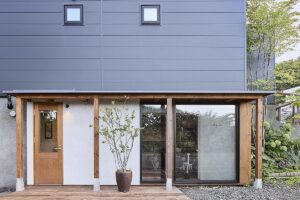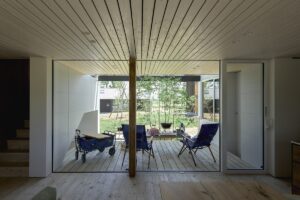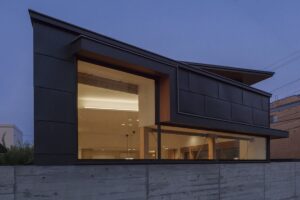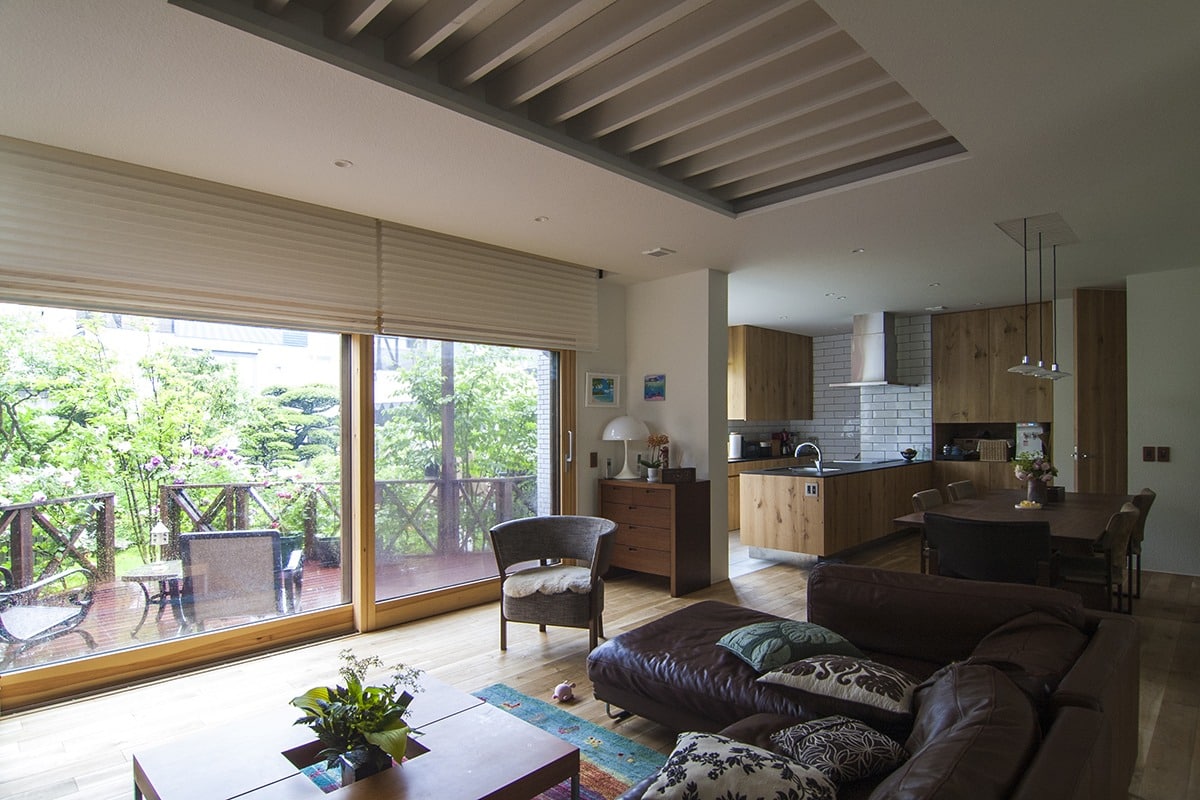



札幌・手稲区の大型住宅リフォーム|断熱強化と構造補強を行いながらのフルリフォーム
使える建物を活かし、未来につなぐリフォーム提案
札幌市手稲区の高台に位置するこちらのお宅は、ガーデニング好きなクライアント様のための大規模リフォームプロジェクトです。 ご相談当初は「新築かリフォームか」でお悩みでしたが、現地調査を行い、建物の状態を慎重に確認した上で、リフォームをご提案しました。 十分に活かせる躯体があり、無理に建て替えをせずとも快適な住まいに生まれ変わると判断したためです。 (新築であれば当然すべて新しく作ることができますが、同じサイズの建物を建設した場合、コストも相応に大きくなります。)
多くの相談先では新築をすすめられていたと伺い、リフォーム提案に驚かれた様子でしたが、 クライアント様ご自身のこれからの暮らしを考え、最適な選択肢をご提案することが、専業の設計事務所としてあるべき姿と考えています。今後、札幌市内でも築年数を経た住宅のリフォームがますます重要になっていきます。 単なる表面的な改装ではなく、断熱改修や構造補強をしっかり行うことが、長く安心して住み続けるために不可欠です。
Large-Scale Home Renovation in Teine, Sapporo|Full Renovation with Insulation Enhancement and Structural Reinforcement
A Renovation Approach: Preserving Existing Homes and Connecting Them to the Future
This home, located on an elevated site in Teine Ward, Sapporo, is the focus of a large-scale renovation project for a client who loves gardening. At the initial consultation, the client was undecided between building a new home or renovating the existing one. After conducting a thorough site survey and carefully assessing the condition of the structure, we recommended a renovation. The building's framework was still in excellent condition, and we determined that it could be successfully revitalized without the need for a complete rebuild. (Of course, building a new house would have made it possible to create everything from scratch, but constructing a home of the same size would have incurred significantly higher costs.)
We learned that most of the other consultants had recommended building a new home, so the client was initially surprised by our proposal to renovate. However, as a dedicated architectural office, we believe it is our responsibility to propose the best solution for the client’s future lifestyle. In Sapporo, the need for major renovations of aging homes will only grow in the coming years. It is essential not only to carry out superficial updates but also to properly improve insulation and reinforce structural integrity, ensuring a safe and comfortable living environment for many years to come.
断熱改修と構造補強の重要性|長く安心して住み続けるために
今回のリフォームでは、1階の生活空間への移行に合わせ、間取り変更とともに断熱性能・気密性能の向上を重点的に行いました。 当初は「ツーバイフォー工法」と伺っており、その前提で既存の図面を作成・リフォーム案を検討していましたが、 工事開始後、実際に仕上げ材を剥がしてみると在来工法(木造軸組工法)であることが判明。 その場で判断し、構造用合板による耐震補強を即座に追加するなど、今までの設計キャリアに裏打ちされた「瞬発力」で対応しました。
リフォーム工事では、既存図面がない等、情報が不十分といったケースも多く、 「実測・現地判断」を的確に行うことが、住まいの安全性・快適性を守るうえで欠かせません。
今後、札幌市内でも築年数を経た住宅のリフォームがますます重要になっていきます。 単なる表面的な改装ではなく、断熱改修や構造補強をしっかり行うことが、長く安心して住み続けるために不可欠です。
断熱・気密補強の意義|耐震性を向上させるために
既存建物の断熱強化と気密改善に取り組むことで、単に室内の温熱環境を向上させるだけでなく、 構造躯体の内部結露を防ぎ、柱や梁などの劣化を抑える効果が期待できます。 これにより、建物全体の耐久性が向上し、結果的に耐震性も高まることになります。 リフォームでは「見えない部分」の性能強化こそが、今後の長寿命化に直結します。 設計キャリアに裏付けられた現場判断力を生かしながら、北海道(寒冷地)の気候に適した補強を行いました。
ガーデニングと暮らしを結びつける設計
クライアント様は美しい庭づくりを長年楽しんでおられたため、リフォーム後の間取りでは、 リビング・ダイニング・キッチンを庭に面して配置。 いつでも四季の移ろいを感じながら、心豊かに過ごせる空間を目指しました。
インテリアは、愛着ある既存の家具に調和する落ち着いた色味と素材を採用。 外観デザインもリフレッシュし、もともと鮮やかだった屋根や外壁色をシックな色合いに変更しました。 また、間延びして見えた玄関周りには水平に伸びる庇を設け、建物全体に落ち着きと品のある佇まいを与えました。
The Importance of Insulation Upgrades and Structural Reinforcements|For a Safe and Comfortable Home for Years to Come
In this renovation project, we focused on reconfiguring the floor plan and significantly improving the insulation and airtightness of the first-floor living space. Initially, we were informed that the house was built using the two-by-four construction method, and based on that information, we created existing drawings and developed renovation plans. However, after construction began and we removed some of the finishing materials, we discovered that the structure was actually traditional post-and-beam wood construction. Drawing on our extensive design experience, we were able to quickly assess the situation and immediately reinforce the structure with structural plywood to improve earthquake resistance.
In renovation projects, it is common to encounter situations where existing drawings are missing or information is incomplete. Accurate on-site measurement and real-time assessment are essential to ensuring the safety and comfort of the home.
In the coming years, the renovation of aging homes in Sapporo will become increasingly important. Rather than superficial updates, thorough improvements such as insulation upgrades and structural reinforcement are essential for ensuring long-term comfort and peace of mind.
The Importance of Insulation and Airtightness Improvements|Enhancing Seismic Performance
By focusing on enhancing insulation and improving airtightness in the existing structure, we not only improve the indoor thermal environment but also prevent internal condensation within the building's framework, which helps to reduce the deterioration of columns and beams. As a result, the overall durability of the building is increased, and earthquake resistance is consequently improved. In renovation projects, strengthening the "invisible parts" of the building's performance is directly linked to its long-term longevity. Leveraging our design experience and on-site decision-making skills, we implemented reinforcement methods suited to the cold climate of Hokkaido.
Design that Connects Gardening and Daily Life
Since the client has enjoyed creating a beautiful garden for many years, the renovated layout places the living, dining, and kitchen areas facing the garden. The aim was to create a space where they can always feel the changing seasons and live in a space that enriches the heart.
The interior features a calm color palette and materials that harmonize with the client's beloved existing furniture. The exterior design was also refreshed, with the originally vibrant roof and wall colors being changed to a more subdued and sophisticated tone. Additionally, a horizontal eave was added to the entrance area, which previously appeared stretched, bringing a sense of tranquility and elegance to the entire building.